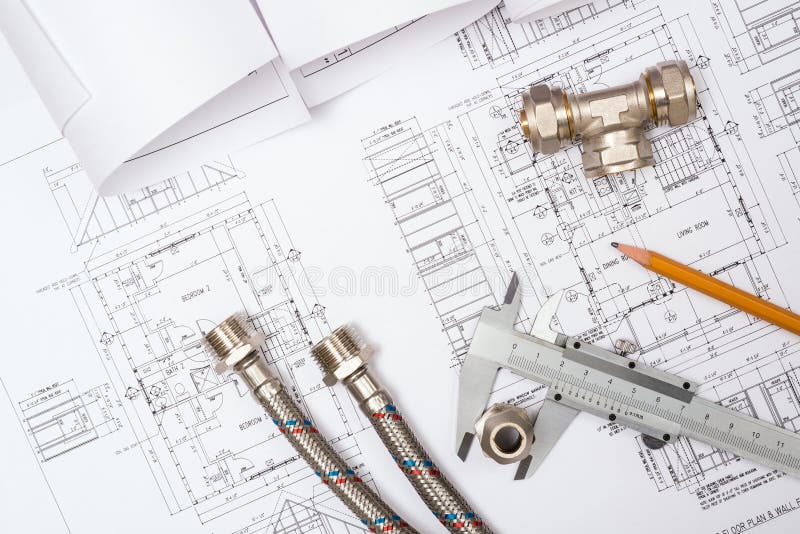Architectural/Plumbing/Structural/Electrical Drawing
Architectural/Plumbing/Structural/Electrical Drawing
Architectural: An Architect has well-versed knowledge about buildings and their construction. He understands the utility of the property in a very proper way and that is always very important for the actual development of the property. An Architect can always guide the client or developer in the right direction. Thus, involving architects from the early stage of development is a sensible decision for proper development of the property in the Real Estate industry.
Structural: Structure are designed to have a ‘seismic capacity’ that exceeds the anticipated ‘seismic demand’.Capacity is a complex function of strength, stiffness and deformability conjectured by the system configuration and material properties of the structure. Given a particular building, seismic demand is controlled by what is commonly termed the ‘design ground motion criteria’, which may be defined in one or more of the following three distinct forms :-
1. Static base shear and lateral force distribution formulas.
2. A set of ‘design spectra.
3. A suite of earthquake acceleration time histories.
Plumbing: Plumbing is any system that conveys fluids for a wide range of applications.Plumbing uses pipes, valves, plumbing fixtures, tanks, and other apparatuses to convey fluids. Heating and cooling, waste removal and potable water delivery are among the most common uses for plumbing, but it is not limited to these applications.
Electrical Drawing:
1. An electrical drawing is a type of technical drawing that shows information about power, lighting, and communication for an engineering or architectural project. Any electrical working drawing consists of "lines, symbols, dimensions, and notations to accurately convey an engineering's design to the workers, who install the electrical system on the job.
2. A plot plan showing the building's location and outside electrical wiring.
3. Floor plans showing the location of electrical systems on every floor.
4. Power-riser diagrams showing panel boards.
5. Single-line diagrams.
6. General arrangement diagrams.
7. Control wiring diagrams.
8. Schedules and other information in combination with construction drawings.
9. Electrical drafters prepare wiring and layout diagrams used by workers who erect, install, and repair electrical equipment and wiring in communication centers, power plants, electrical distribution systems,and buildings.
Daigram Gallery

Building Architectural Drawing

Plumbing Drawing

Structure Drawing
